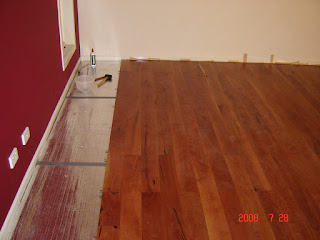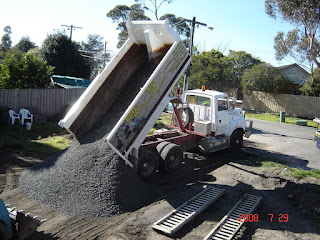We learnt something from our SS yesterday. It is possible to shut the garage door even without power so we took a photo for you. This photo also shows the mud which we are trying to replace with a concrete driveway. We had 3 concreters organised to do quotes today. The first guy turned up late but he did ring, the second guy was so late we could only talk to him for 5 mintues and one didn't show at all. We had a different one ring before lunch to arrange a time and he showed up, just a few minutes late. So now we have 2 written quotes and 2 guys going to ring us on Monday or Tuesday with the quotes. The 2 quotes we have so far are $3,500 different!!!!

Here we have Teagan discussing the sink with our SS. She loves the vegie sprayer tap.

Marita and Mini are checking out the pantry sink. I'm sure we will have to teach Mini not to use the vegie sprayer to "get" people.

A picture of the toilet in the powder room just for you Homeoners! We know how you love pictures :-)

The tiles in the powder room have been cleaned again, they look much nicer now.

There is still an orange tag from the BSS inspector on the laundry wall, SS has advised the painter will be fixing this next week.

This is one squeaky stair! Teagan is whispering into Mike's ear that SS is too heavy for the stairs. Mike is quickly telling her to behave herself.

This is the view out of Teagan's bedroom window (Bed 2). Mike still wants to have a flying fox out the window to the tree!!

I get the feeling Mini is going to be a little Monkey, we will have to teach him/her not to swing on the rails! B&P, this photo is for you, we were surprised that we have different rails to you in the wardrobes.

SS and Mike are discussing a couple of spots in the bathroom, only needed 2 blue dots in here.

Here is Boy Mini checking out the view from his room (Bed 4). The house next door is still being painted so you can just see a pink wall at the moment if you climb up and look out, at least you can see trees and sky normally.

SS is explaining to the whole M&M family that the cabinet doors in the ensuite just need to be adjusted so they line up properly, they are actually the right size.

Mike and SS are having a private word outside...

Looks like there was a slight disagreement...

 The redgum is coming along beautifully.
The redgum is coming along beautifully. 

 Neally made it to the wall.
Neally made it to the wall. Made it and the last plank fit perfectly.
Made it and the last plank fit perfectly.  Carpet has been installed. The house seems so much more livable. We have a bit of vacuuming to do.
Carpet has been installed. The house seems so much more livable. We have a bit of vacuuming to do. 



 The driveway made a start yersterday.
The driveway made a start yersterday.  I love all the big toys these guys have...
I love all the big toys these guys have... I'm sure the concreter wont mind this picture. The drive sweeps down really well and is not as steep as we expected.
I'm sure the concreter wont mind this picture. The drive sweeps down really well and is not as steep as we expected.









































