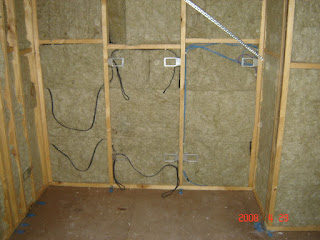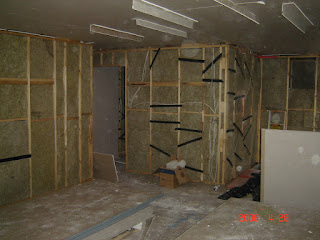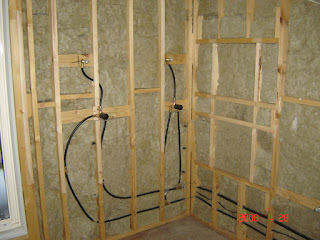Here is the study with the black electrical cable we put in. The builder's is white - can't see any, thats because we only get 1 power point in each room. I can probably put 15 in if I wanted too. This room will have all the PC gear in it and I hate having all the plugs lying around. You can also see some Cat 5e which is throughout the house.
 This is looking through the Rumpus room wall. All the speaker wire is in place. I have setup wiring for a 7.1 setup.
This is looking through the Rumpus room wall. All the speaker wire is in place. I have setup wiring for a 7.1 setup. The house has Bradfords Soundscreen Plus R 3.0 insulation in between the floor. We hope that this reduces the noise from upstairs when all the M&Ms are running around. ;-)
The house has Bradfords Soundscreen Plus R 3.0 insulation in between the floor. We hope that this reduces the noise from upstairs when all the M&Ms are running around. ;-) Closer look at the rumpus room or Theatre to be. The purple cable is Cat 7. We have added in Bradfords Soundscreen Plus R2.0 in this wall. The builder added in Bradfords Soundscreen Plus R1.6 to other rooms like WC, bathroom and Ensuites.
Closer look at the rumpus room or Theatre to be. The purple cable is Cat 7. We have added in Bradfords Soundscreen Plus R2.0 in this wall. The builder added in Bradfords Soundscreen Plus R1.6 to other rooms like WC, bathroom and Ensuites. All the wires run back to Bed 4 - the same as Perry and Bernadette's. Originally I wanted to run it all back under the stairs. Running them back to Bed 4 was a lot easier.
All the wires run back to Bed 4 - the same as Perry and Bernadette's. Originally I wanted to run it all back under the stairs. Running them back to Bed 4 was a lot easier. How much cable did we use? More than I thought. At a rough guess - over 250m of power cable and that again for the lights. 600m of Cat 5e, 300m Cat 7, 400m of RG6 Coax and 300m of speaker wire.
How much cable did we use? More than I thought. At a rough guess - over 250m of power cable and that again for the lights. 600m of Cat 5e, 300m Cat 7, 400m of RG6 Coax and 300m of speaker wire. The taps have been changed to mixer taps.
The taps have been changed to mixer taps. The roof on the back has been finished.
The roof on the back has been finished.
 The brick work is almost complete. Just the balcony to go and under some of the windows.
The brick work is almost complete. Just the balcony to go and under some of the windows. The chippies worked on Anzac day to finish the back wall. They have also straightened all the walls. They were also finishing that off the previous Saturday. Very messy process - wood everywhere.
The chippies worked on Anzac day to finish the back wall. They have also straightened all the walls. They were also finishing that off the previous Saturday. Very messy process - wood everywhere. I spent an awfully long time installing extra insulation. We bought extra to do a few rooms and the builder left quite a few bags left over. I had to use them all up. Kept me busy all weekend. Oh it gets very itchy. Below is the Games room which we are going to put a desk with a spare PC.
I spent an awfully long time installing extra insulation. We bought extra to do a few rooms and the builder left quite a few bags left over. I had to use them all up. Kept me busy all weekend. Oh it gets very itchy. Below is the Games room which we are going to put a desk with a spare PC. Looking at the entrance to the ensuite and WIR. We changed this on the plan to give us more room in the WIR.
Looking at the entrance to the ensuite and WIR. We changed this on the plan to give us more room in the WIR. What is that??? Yep its plaster. Plaster is up. This is the view towards the stairs yesterday.
What is that??? Yep its plaster. Plaster is up. This is the view towards the stairs yesterday. Ensuite insulated.
Ensuite insulated. Ensuite plastered.
Ensuite plastered. The plaster bulkhead were delivered on Saturday. The Plasterers (if that is how it is spelt) started on Monday and I could not believe how much was done. There was 6 blokes going crazy...
The plaster bulkhead were delivered on Saturday. The Plasterers (if that is how it is spelt) started on Monday and I could not believe how much was done. There was 6 blokes going crazy... Looking from Bed 4 at Bed 3 and 2.
 Master WIR with Vacuum outlet cutout.
Master WIR with Vacuum outlet cutout.

Um, well I had a little accident late on Sunday. When I was drilling through a beam near the stairs, to add some speaker wire, I drilled right into the water pipe. Water everywhere. You sould of seen how fast I ran to the water meter!!! I was dreading ringing our SS to explain what happened. I rang first thing Monday morning and left a message. SS rang soon after from the house asking about what happened. The plaster guys were there putting up the ceiling plaster. SS was very calm and has had it repaired today. I expect that we will have to pay for the damage.
 Dining room has been transformed.
Dining room has been transformed.
 Rumpus bulkhead. We didn't want to have one. There was plaster here on Monday and now it has been removed. The bulkhead has been made for where one is supposed to be but there is no frame. I spoke to the plaster guys who will fix it up.
Rumpus bulkhead. We didn't want to have one. There was plaster here on Monday and now it has been removed. The bulkhead has been made for where one is supposed to be but there is no frame. I spoke to the plaster guys who will fix it up.
 If you think you should give the place a bit of a clean up - like we did. Forget it. The floor looks trashed after the plaster goes up.
If you think you should give the place a bit of a clean up - like we did. Forget it. The floor looks trashed after the plaster goes up. It is very hard to get good photos after work because it's almost dark. We hope that we will still be able to get in the house before we get locked out.
It is very hard to get good photos after work because it's almost dark. We hope that we will still be able to get in the house before we get locked out.
 Master WIR with Vacuum outlet cutout.
Master WIR with Vacuum outlet cutout.
Um, well I had a little accident late on Sunday. When I was drilling through a beam near the stairs, to add some speaker wire, I drilled right into the water pipe. Water everywhere. You sould of seen how fast I ran to the water meter!!! I was dreading ringing our SS to explain what happened. I rang first thing Monday morning and left a message. SS rang soon after from the house asking about what happened. The plaster guys were there putting up the ceiling plaster. SS was very calm and has had it repaired today. I expect that we will have to pay for the damage.
 Dining room has been transformed.
Dining room has been transformed. Rumpus bulkhead. We didn't want to have one. There was plaster here on Monday and now it has been removed. The bulkhead has been made for where one is supposed to be but there is no frame. I spoke to the plaster guys who will fix it up.
Rumpus bulkhead. We didn't want to have one. There was plaster here on Monday and now it has been removed. The bulkhead has been made for where one is supposed to be but there is no frame. I spoke to the plaster guys who will fix it up. If you think you should give the place a bit of a clean up - like we did. Forget it. The floor looks trashed after the plaster goes up.
If you think you should give the place a bit of a clean up - like we did. Forget it. The floor looks trashed after the plaster goes up.View from dining towards the front door.
 It is very hard to get good photos after work because it's almost dark. We hope that we will still be able to get in the house before we get locked out.
It is very hard to get good photos after work because it's almost dark. We hope that we will still be able to get in the house before we get locked out. 

































